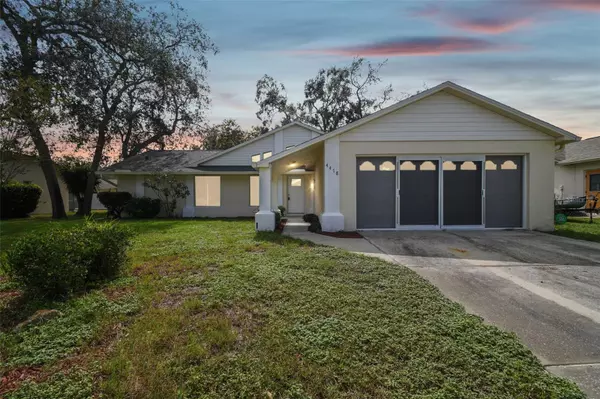For more information regarding the value of a property, please contact us for a free consultation.
4478 GASTON ST Spring Hill, FL 34607
Want to know what your home might be worth? Contact us for a FREE valuation!

Our team is ready to help you sell your home for the highest possible price ASAP
Key Details
Sold Price $284,900
Property Type Single Family Home
Sub Type Single Family Residence
Listing Status Sold
Purchase Type For Sale
Square Footage 1,216 sqft
Price per Sqft $234
Subdivision Regency Oaks
MLS Listing ID T3475938
Sold Date 02/27/24
Bedrooms 3
Full Baths 2
Construction Status Other Contract Contingencies
HOA Fees $12/ann
HOA Y/N Yes
Originating Board Stellar MLS
Year Built 1989
Annual Tax Amount $1,650
Lot Size 8,712 Sqft
Acres 0.2
Property Description
This 3/2/2 newly renovated and move in ready home has been loved throughout the years, and only had two owners. Brand New Renovations include NEW ROOF, new luxury vinyl plank flooring throughout main areas, new carpet in bedrooms, new lighting throughout, new front door - waiting for the buyer's customized accent color (seller will paint prior to close), new blinds throughout, new rustic 6" baseboard trim, light, neutral, newly painted interior throughout, newly painted outside, new four panel vinyl windows on lanai allow for year-round use, granite countertops, upgraded cabinet pulls in kitchen, and much more! A screen has been added (or can be easily removed) to the garage, allowing for multi-use space. A/C unit was new in 2019. Open and airy living area with vaulted ceiling allows for lots of natural light.
Located in an active community with a neighborhood Civic Association that has a Community Pool, tennis and basketball courts, available to join for $150 per yr. This home is conveniently located close to shopping, restaurants, and medical facilities. The Weeki Wachee River is just a few miles up the road. One of lowest priced homes within the community.
Property is eligible for No Down Payment / No Closing Cost loan through Seller's Preferred Lender, Brian Fletcher, Guaranteed Rate.
Professionally cleaned and ready to be someone's Home Sweet Home. Schedule a showing today!
Location
State FL
County Hernando
Community Regency Oaks
Zoning X
Rooms
Other Rooms Breakfast Room Separate, Family Room, Florida Room
Interior
Interior Features Ceiling Fans(s), High Ceilings, Living Room/Dining Room Combo, Stone Counters, Thermostat, Window Treatments
Heating Central, Electric
Cooling Central Air
Flooring Carpet, Vinyl
Furnishings Unfurnished
Fireplace false
Appliance Cooktop, Dishwasher, Disposal, Dryer, Freezer, Microwave, Range, Refrigerator, Washer, Water Filtration System
Laundry Inside, Laundry Room
Exterior
Exterior Feature French Doors, Lighting, Private Mailbox
Parking Features Driveway, Off Street
Garage Spaces 2.0
Community Features Clubhouse, Pool, Tennis Courts
Utilities Available BB/HS Internet Available, Cable Available, Electricity Connected, Sewer Connected, Water Connected
Roof Type Shingle
Porch Front Porch, Rear Porch, Screened
Attached Garage true
Garage true
Private Pool No
Building
Lot Description Cleared, Landscaped, Level, Paved
Story 1
Entry Level One
Foundation Slab
Lot Size Range 0 to less than 1/4
Sewer Public Sewer
Water Public
Structure Type Block,Stucco
New Construction false
Construction Status Other Contract Contingencies
Schools
Middle Schools Fox Chapel Middle School
High Schools Weeki Wachee High School
Others
Pets Allowed Cats OK, Yes
Senior Community No
Ownership Fee Simple
Monthly Total Fees $12
Acceptable Financing Cash, Conventional, FHA, VA Loan
Membership Fee Required Optional
Listing Terms Cash, Conventional, FHA, VA Loan
Special Listing Condition None
Read Less

© 2025 My Florida Regional MLS DBA Stellar MLS. All Rights Reserved.
Bought with EZ CHOICE REALTY



